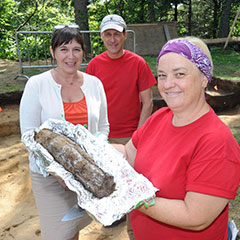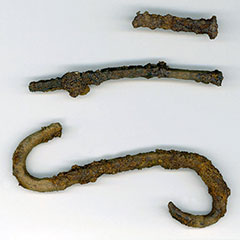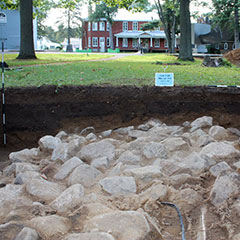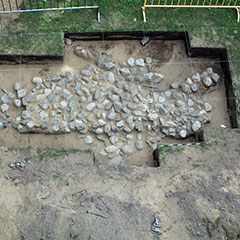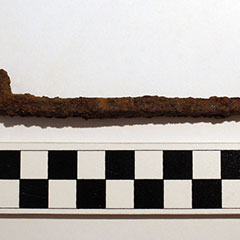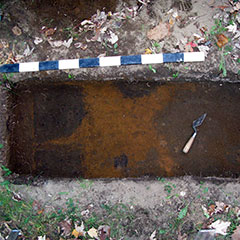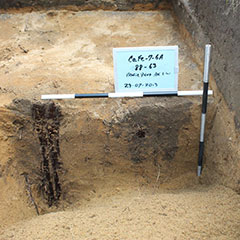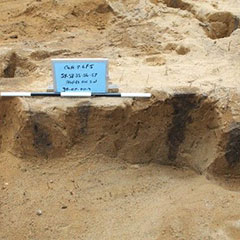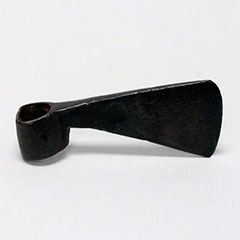Construction Methods
The archaeological excavations uncovered various features associated with Fort Odanak. For example, traces of posts were found jumbled together between other traces of posts that were larger in diameter. According to the archaeologists, these remains correspond to sections of the palisade and come from the southwest corner of the fortification. Dozens of pits typical of those that were dug in the floor of longhouses were also discovered, along with numerous traces of posts testifying to the presence of domestic features, such as structural framing components, sleeping platforms, storage platforms and supports for cooking pots. In addition, about 50 m north of these remains, a dry stone structure was found. Based on its location inside the fort and on plans from 1704 (De Néré) and 1854 (author unknown), the archaeologists associated this structure with the first church erected in Odanak. It consists of a single course (layer) of masonry made of regularly arranged stones, located beneath the chapel’s occupation floor.
Between 1660 and 1727, wooden buildings were much more popular than stone ones in New France, particularly in rural areas. Given the arrangement of the stonework associated with the chapel in Fort Odanak and the historical context, the archaeologists concluded that Odanak’s first church was probably of post-on-sill construction. This technique is also known by other names, such as post-and-groove. It required the installation of sills made of squared logs on a course of dry stone. Once the sills were in place, the rest of the building’s wooden structure was erected on top. The post-on-sill technique was used to put up buildings on unstable ground. It would thus have been well-suited to the soil at Odanak, which is very sandy and therefore not very stable. The post-on-sill technique was often used to erect trading-post buildings and fortifications. It was practical because it required few tools and enabled buildings of many different shapes and sizes to be constructed rapidly. Moreover, post-and-sill structures could be readily enlarged. Because of the short distance between the vertical framing posts in this type of structure, the horizontal cross pieces could be made of wood of lesser quality. Post-and-sill construction was therefore an effective building technique in regions where hardwood was scarce.
Download video: MP4, (14,71 MB), WebM, (14,09 MB), Ogg (12,85 MB) (1 minute 08 seconds)
Transcription
Evolution of the Fort
The village and mission of Odanak had to be fortified to protect our Abenaki allies. The fort had to be built on elevated ground to obtain a wide view of the river, both upstream and downstream. This has made it easier to keep an eye on the enemy and warn the colonists of attacks.
The palisade consists of wooden posts of different sizes made from different types of trees. The posts are mounted in sections supported by larger posts, often made of pine. The fort has four bastions and a covered way. Inside the palisade is a chapel, the only building with a stone foundation. Father Aubery’s house is built of squared logs.
Our allies and their families have erected several longhouses inside the fort. These structures are made of wooden poles covered with bark. The roofs have openings for letting out the smoke from the hearths inside. Several families share the living space inside a longhouse. Raised platforms serve as beds, and pits dug in the ground are used for storing food. During the day, craftsmen can be seen going about their activities, while at night, families talk while sitting around the fire.

